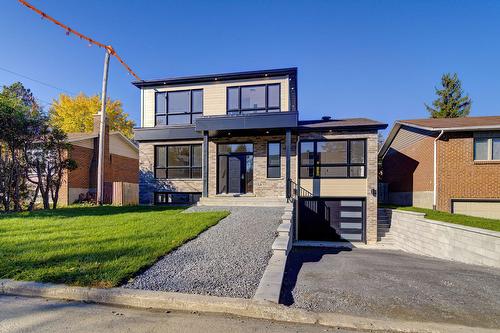








Mobile: 514.802.8999

454
Ave Victoria
ST-Lambert,
QC
J4P2J4
| Neighbourhood: | Noms de rues (P) |
| Building Style: | Detached |
| Municipal Tax: | $0.00 |
| School Tax: | $0.00 |
| Annual Tax Amount: | $0.00 |
| Lot Frontage: | 15.98 Metre |
| Lot Depth: | 30.49 Metre |
| Lot Size: | 487.23 Square Metres |
| Building Width: | 12.06 Metre |
| Building Depth: | 10.3 Metre |
| No. of Parking Spaces: | 3 |
| Floor Space (approx): | 3004.86 Square Feet |
| Built in: | 2024 |
| Bedrooms: | 5+2 |
| Bathrooms (Total): | 3 |
| Bathrooms (Partial): | 1 |
| Zoning: | RESI |
| Driveway: | Unpaved |
| Water Supply: | Municipality |
| Garage: | Attached , Heated , Built-in , Single width |
| Parking: | Driveway , Garage |
| Sewage System: | Municipality |