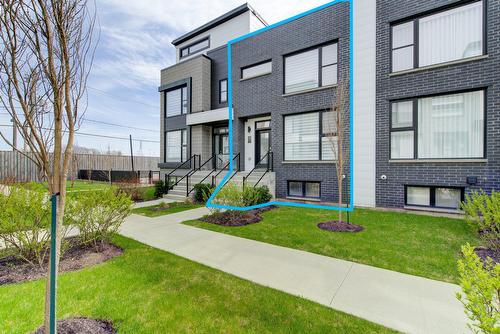








Mobile: 514.802.8999

454
Ave Victoria
ST-Lambert,
QC
J4P2J4
| Building Style: | Attached |
| Condo Fees: | $251.00 Monthly |
| Lot Assessment: | $112,200.00 |
| Building Assessment: | $615,100.00 |
| Total Assessment: | $727,300.00 |
| Assessment Year: | 2025 |
| Municipal Tax: | $4,952.00 |
| School Tax: | $452.00 |
| Annual Tax Amount: | $5,404.00 (2025) |
| No. of Parking Spaces: | 2 |
| Built in: | 2020 |
| Bedrooms: | 2+1 |
| Bathrooms (Total): | 2 |
| Zoning: | RESI |
| Heating System: | Forced air |
| Building amenity and common areas: | Outdoor pool |
| Water Supply: | Municipality |
| Heating Energy: | Electricity , Natural gas |
| Equipment/Services: | Central air conditioning , Air exchange system , Electric garage door opener , Inside storage , Alarm system |
| Garage: | Heated , Double width or more , Built-in |
| Pool: | Heated , Inground |
| Proximity: | Highway , Daycare centre , Park , Bicycle path , Elementary school , High school , Commuter train , Public transportation |
| Basement: | Finished basement |
| Parking: | Garage |
| Sewage System: | Municipality |
| Window Type: | Casement |