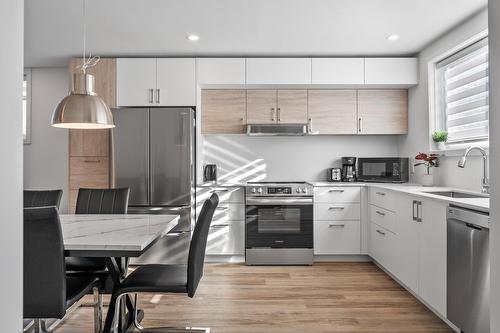








Mobile: 514.802.8999

454
Ave Victoria
ST-Lambert,
QC
J4P2J4
| Neighbourhood: | Lemoyne |
| Building Style: | Detached |
| Condo Fees: | $280.00 Monthly |
| Lot Assessment: | $72,500.00 |
| Building Assessment: | $247,300.00 |
| Total Assessment: | $319,800.00 |
| Assessment Year: | 2025 |
| Municipal Tax: | $1,945.00 |
| School Tax: | $166.00 |
| Annual Tax Amount: | $2,111.00 (2025) |
| No. of Parking Spaces: | 1 |
| Floor Space (approx): | 769.0 Square Feet |
| Built in: | 2023 |
| Bedrooms: | 0+2 |
| Bathrooms (Total): | 1 |
| Zoning: | RESI |
| Driveway: | Asphalt |
| Animal types: | Pets allowed |
| Heating System: | Electric baseboard units |
| Building amenity and common areas: | Balcony/terrace |
| Water Supply: | Municipality |
| Heating Energy: | Electricity |
| Equipment/Services: | Central vacuum cleaner system installation , Private balcony , Wall-mounted air conditioning , Private yard , Air exchange system , Inside storage , Partially furnished |
| Windows: | PVC |
| Proximity: | Highway , CEGEP , Daycare centre , Golf , Hospital , Metro , Park , Bicycle path , Elementary school , High school , Public transportation , University |
| Siding: | Brick |
| Parking: | Driveway |
| Sewage System: | Municipality |
| Roofing: | Elastomeric membrane |
| Common expenses : | $0.00 |