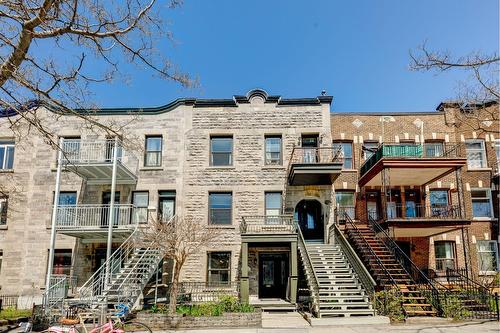








Mobile: 514.802.8999

454
Ave Victoria
ST-Lambert,
QC
J4P2J4
| Neighbourhood: | La Petite-Patrie |
| Building Style: | Attached |
| Condo Fees: | $430.00 Monthly |
| Municipal Tax: | $0.00 |
| School Tax: | $0.00 |
| Annual Tax Amount: | $0.00 |
| Lot Frontage: | 25.0 Feet |
| Lot Depth: | 130.0 Feet |
| Lot Size: | 3250.0 Square Feet |
| No. of Parking Spaces: | 3 |
| Floor Space (approx): | 1309.0 Square Feet |
| Built in: | 1910 |
| Bedrooms: | 3 |
| Bathrooms (Total): | 2 |
| Zoning: | RESI |
| Driveway: | Asphalt |
| Animal types: | Pets allowed |
| Kitchen Cabinets: | Melamine |
| Heating System: | Electric baseboard units |
| Building amenity and common areas: | Bicycle storage area , Yard , Outdoor storage space |
| Water Supply: | Municipality |
| Heating Energy: | Electricity |
| Equipment/Services: | Workshop , Private balcony , Private yard , Electric garage door opener , Outside storage , Inside storage , Alarm system |
| Windows: | PVC |
| Garage: | Heated , Detached , Tandem |
| Proximity: | Highway , CEGEP , Daycare centre , Hospital , Metro , Park , Bicycle path , Elementary school , High school , Public transportation , University |
| Siding: | Stone , Vinyl |
| Bathroom: | Separate shower |
| Basement: | Low (less than 6 feet) , Unfinished , Crawl space |
| Parking: | Driveway , Garage |
| Sewage System: | Municipality |
| Roofing: | Elastomeric membrane |
| Common expenses : | $0.00 |
| Electricity : | $2,540.00 |