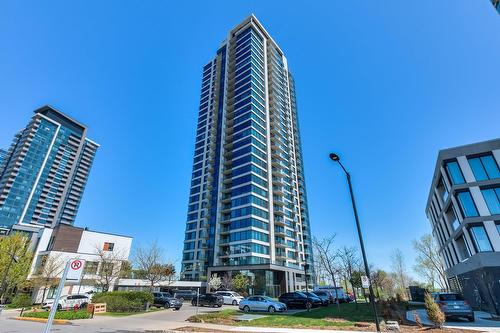








Mobile: 514.802.8999

454
Ave Victoria
ST-Lambert,
QC
J4P2J4
| Neighbourhood: | Île-des-Soeurs |
| Building Style: | Detached |
| Condo Fees: | $707.00 Monthly |
| Total Assessment: | $583,200.00 |
| Assessment Year: | 2025 |
| Municipal Tax: | $3,761.00 |
| School Tax: | $465.00 |
| Annual Tax Amount: | $4,226.00 (2025) |
| No. of Parking Spaces: | 1 |
| Floor Space (approx): | 851.0 Square Feet |
| Built in: | 2014 |
| Bedrooms: | 2 |
| Bathrooms (Total): | 2 |
| Zoning: | RESI |
| Water Supply: | Municipality |
| Windows: | Aluminum |
| Garage: | Attached , Heated , Single width |
| Restrictions/Permissions: | Short-term rentals not allowed |
| Cadastre - Parking: | Garage |
| Parking: | Garage |
| Sewage System: | Municipality |
| Lot: | Landscaped |
| Topography: | Flat |