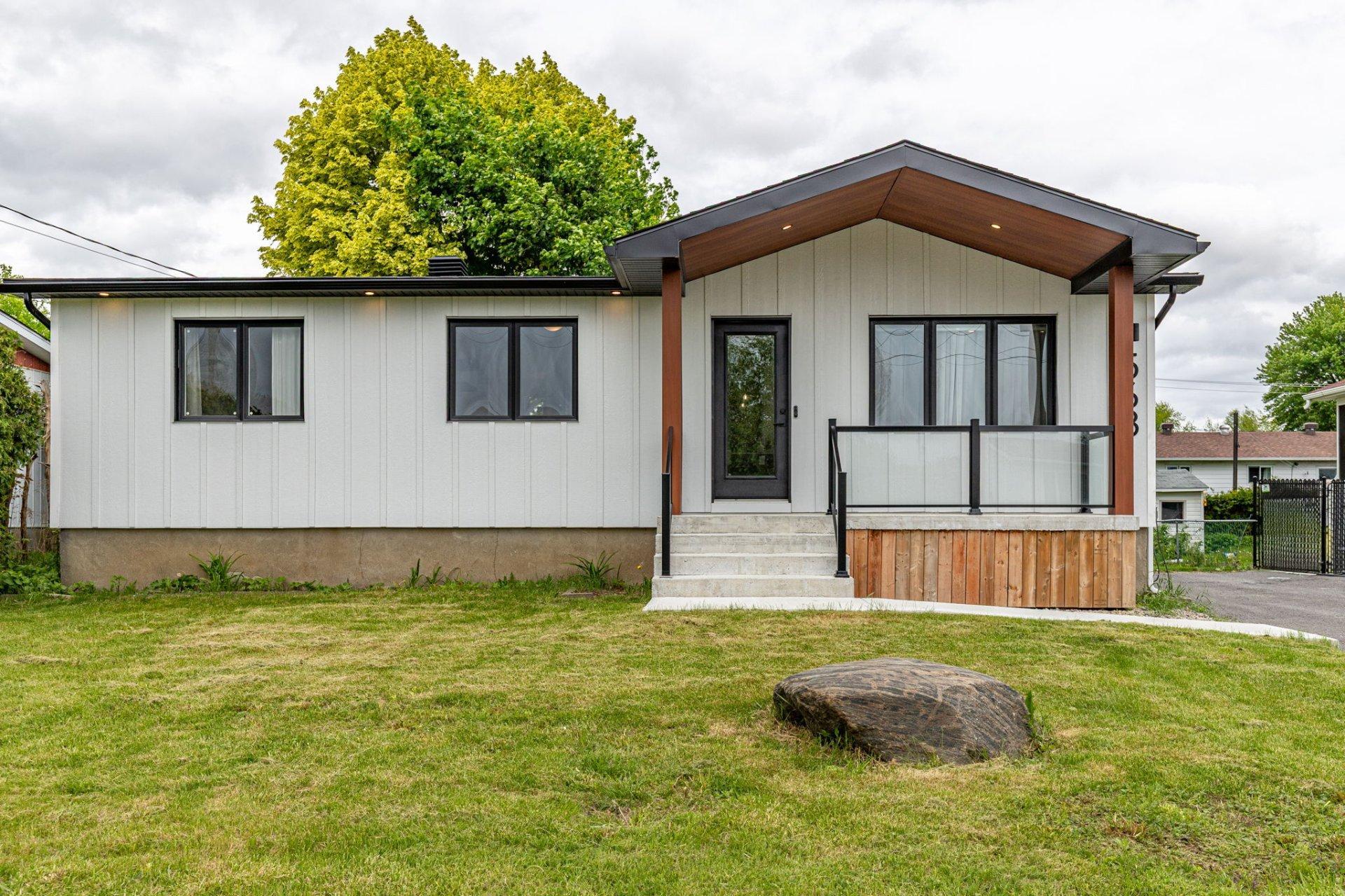For Sale
$599,000
568
Av. Jeanne-d'Arc
,
Saint-Jean-sur-Richelieu,
QC
J2X4P8
Detached
2+2 Beds
2 Baths
#17503905

