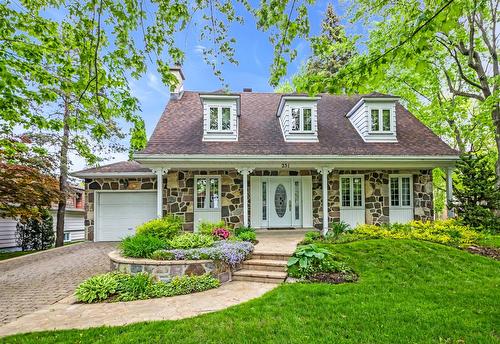








Mobile: 514.802.8999

454
Ave Victoria
ST-Lambert,
QC
J4P2J4
| Building Style: | Detached |
| Lot Assessment: | $542,200.00 |
| Building Assessment: | $530,600.00 |
| Total Assessment: | $1,072,800.00 |
| Assessment Year: | 2025 |
| Municipal Tax: | $7,994.00 |
| School Tax: | $765.00 |
| Annual Tax Amount: | $8,759.00 (2025) |
| Lot Frontage: | 100.0 Feet |
| Lot Depth: | 70.0 Feet |
| Building Width: | 26.9 Feet |
| Building Depth: | 35.2 Feet |
| No. of Parking Spaces: | 3 |
| Built in: | 1971 |
| Bedrooms: | 4 |
| Bathrooms (Total): | 2 |
| Bathrooms (Partial): | 1 |
| Zoning: | RESI |
| Driveway: | Paving stone |
| Heating System: | Forced air |
| Water Supply: | Municipality |
| Heating Energy: | Electricity |
| Equipment/Services: | Central heat pump |
| Foundation: | Poured concrete |
| Fireplace-Stove: | Wood fireplace |
| Garage: | Other , Built-in , Single width |
| Distinctive Features: | Street corner |
| Pool: | Inground |
| Proximity: | Highway , CEGEP , Daycare centre , Golf , Hospital , Metro , Park , Bicycle path , Elementary school , Réseau Express Métropolitain (REM) , High school , Commuter train , Public transportation , University |
| Restrictions/Permissions: | Short-term rentals not allowed |
| Siding: | Aluminum , Stone |
| Bathroom: | Ensuite bathroom |
| Basement: | 6 feet and more , Partially finished |
| Parking: | Driveway , Garage |
| Sewage System: | Municipality |
| Lot: | Fenced |
| Roofing: | Asphalt shingles |
| Topography: | Flat |